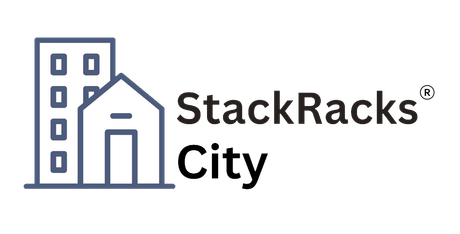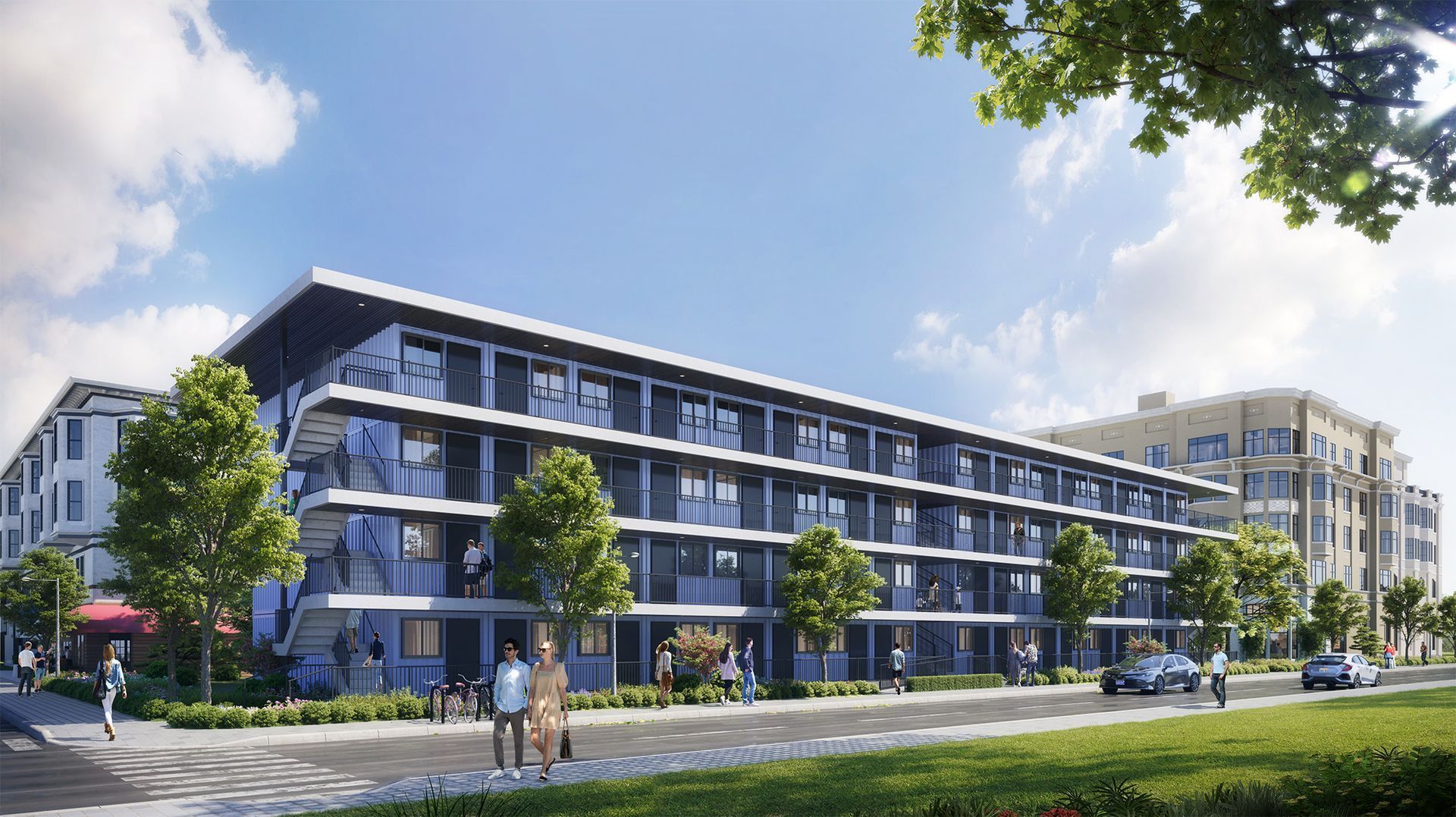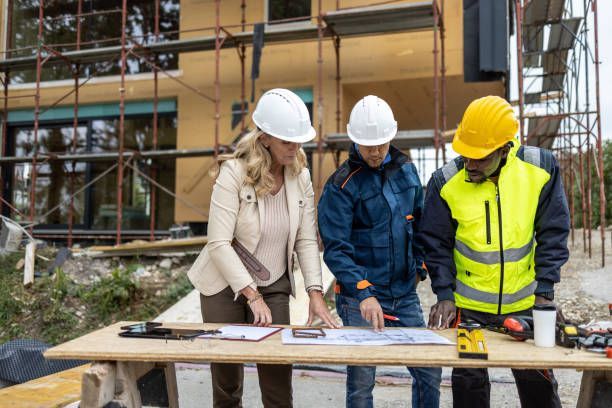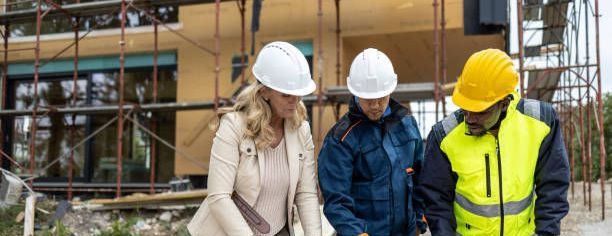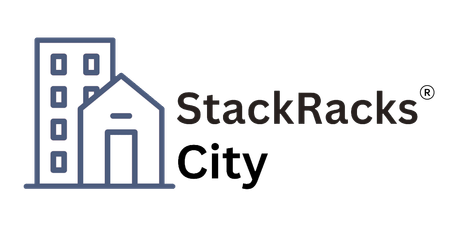Stack Racks®
America's Solution to Affordable Housing
Which of these Housing Options is more Costly?

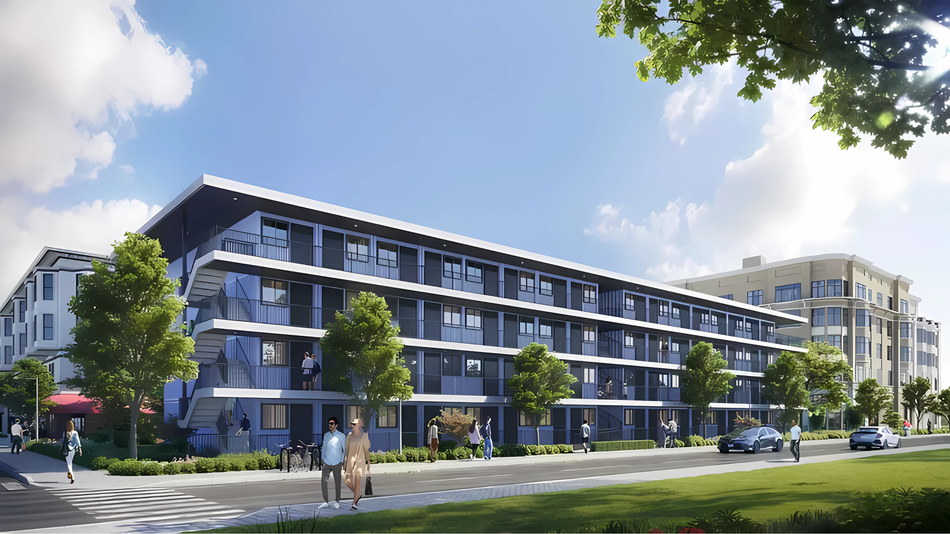
The Answer May Surprise You!
Americas' Solution for True Affordable Housing
Americas' Solution for True Affordable Housing
Imagine ...
Taking a stack of shipping containers and converting them into highly secure, and comfortable Apartment Buildings with Full Bathrooms, Kitchen, and Sleeping Areas to become Americas' Solution for Affordable Housing with
our prefabricated four-story apartment buildings. It took us three years to design and develop, and then redesign it several more times to make it perfect. And we did it!
Stack Racks® are Americas' Solution for truly Affordable Housing and Americas' Premier Builder of all types of Shipping Container Housing including Workforce Housing, Hotels, Student Housing, and Luxury Homes.
Where Quality and Affordability Come Together
Stack Racks® Apartments cost a fraction of the price of alternative or comparable building projects with beautiful interior finishes due to our exclusive prefabricated technology. Utilizing unique Patent-Pending steel frame construction and totally reconditioned shipping containers, we bring cost-saving processes that add lasting durability and lower maintenance costs for decades to come. Our four-story apartment buildings come in prefabricated modules directly from our manufacturing center to your site, where our professional building teams assemble the entire complex in as little as three months instead of years.
Incredibly Energy Efficient Buildings
The exterior walls of the Stack Racks® Apartments are made of 1/8-inch steel shipping containers built to withstand hurricane-force weather conditions. The exterior walls are sandblasted, primed, and then coated with heavy-duty marine paint, while the interior steel walls are sealed with a thick coating of solid-core foam insulation before the interior wall materials are installed. In addition to tankless instant hot water heaters and energy-efficient kitchen appliances, every Stack Racks® apartment unit comes with its own energy-efficient heating and air conditioning system, which is controlled with the thermostat inside the apartment. The interior lights and the exterior night security lighting system use only LED lighting. Also, a complete rooftop solar panel system is available as an optional feature.

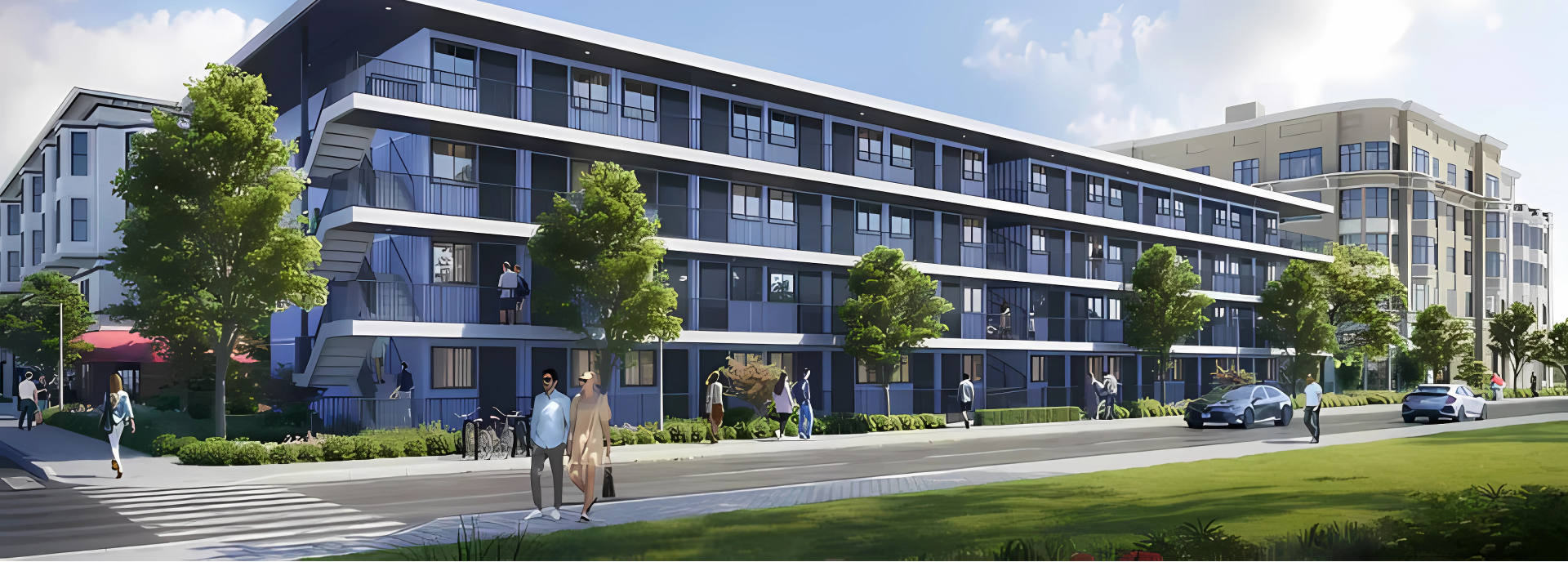
VIRTUALLY SOUNDPROOF WITH UNSURPASSED DURABILITY
Our 100% prefabricated steel buildings are made with individually separated one eighth inch thick walls between apartments that are fully insulated to provide total soundproofing on all sides and between floors and ceilings. These same steel walls also are one of the most fire-resistant surfaces imaginable. Solid Steel Shipping Containers are designed to withstand Hurricane Force Weather Conditions and are so watertight that they can float on water. Our Patent Pending structural Steel Framework throughout the entire building structure has been engineered to withstand worst case scenarios for Seismic Activity and Earthquake Forces.
Other weather Conditions, such as heat, cold, and even Snow Loads or other adverse weather conditions are no match for our 100% steel structures and framework from top to bottom and we have additional built in low maintenance features wherever possible and numerous optional features. We would like to show you how Stack Racks® has brought a new level of excellence to Affordable Housing that is truly unique. For complete details and information about your next Affordable Housing project, whether it be Homeless Housing or Low-Income Housing, student housing, workforce housing, or mini-hotels. please contact us today!
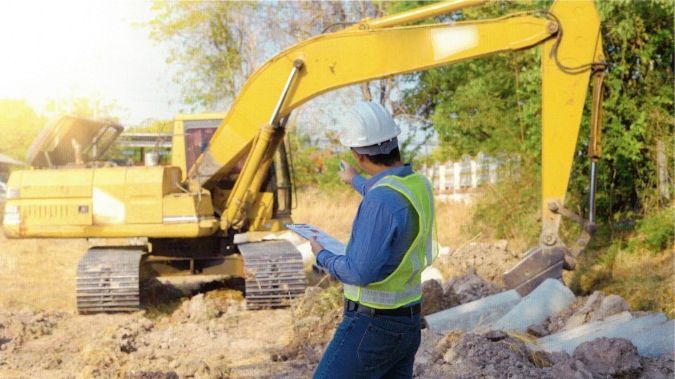
Save Valuable Land Space!
Land and land development costs can run as high as 40% of your total improvements budget. Our buildings, up to four stories high, can literally take ONE FOURTH AS MUCH LAND SPACE as compared to typical building conversions or Tiny House Communities. Our 100% self-contained and patent pending Apartment Buildings are precisely prefabricated steel buildings with a smaller "Land Footprint" that can provide decades of safe, comfortable homes with low maintenance costs. A smaller building footprint minimizes land space usage and can result in incredible savings by providing more living space in a fraction of land space.
Home Sweet Home

Our Buildings are Proudly Built to ADA and IBC Codes and Standards.
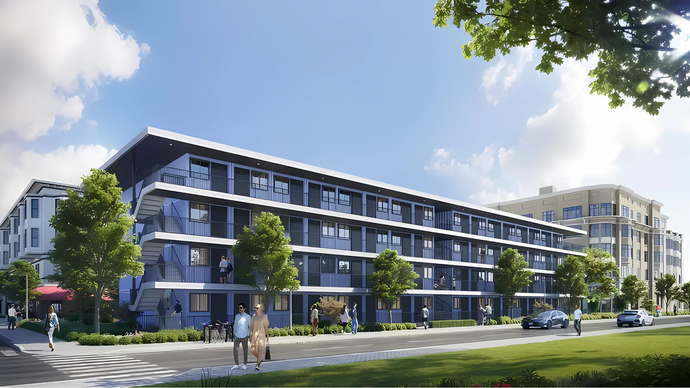
Our Floorplans Are Cozy,
Comfortable and Secure.
our Prices Are Incredible.
Our Features Are Amazing.
WHAT'S INCLUDED AS STANDARD FEATURES IN EVERY APARTMENT
Stack Racks® are delivered in "Move-In" condition with a variety of Floor Plans and Building Sizes to accommodate any budget and situation.
All minimum standard features include:
- Complete Bathroom with Vanity Sink and Cabinet with Wall Mirror, Toilet and Shower with Rod and Curtain, Shelving, Towel Rods, Overhead Fan and Light Fixture, Sliding Window and Screen with Curtain and Barn Style Privacy Door.
- Studio Apartment Kitchen with Sink and Flexible Pull-Down Faucet, Floor Cabinets with Formica Countertops, Wall Cabinets, Undercabinet Refrigerator, Microwave Oven and Two Burner Electric Countertop Stove, Bench Seating over Storage Trunks with Dining Table
- Sleeping Areas with Full Size Mattresses, Privacy Curtains, and overhead Wall Storage Cabinets with Night Reading Light, and full underbed pullout Storage Drawer(s).
- Floor to Ceiling Shelves, Storage Cabinets, and Closets throughout.
- Screened Sliding Windows with Curtains.
- Overhead Light Fixtures with LED Lighting and Wall Outlets throughout.
- Smoke and CO2 Detector Alarms.
- Tankless Electric Water Heater with instant Hot Water.
- Vinyl Floor Covering Throughout with Baseboards.
- 50 AMP Electrical Service with Safety Breaker Panel.
- Heavily Insulated Walls, Ceiling and Floor with Solid Core Insulation.
- Mini-Split Heating and Air Conditioner units with Individually controlled thermostat.
- All Steel Entry Door with Double Entry and Deadbolt Locks and Steel Screen Door with Steel Mesh Screening and Double Entry and Deadbolt Locks.
- Porch Light with Automated "Dawn to Dusk" Setting.
- Fireproof Heavy Duty All Steel Exterior Walls and Roof with Insulation and Soundproof Features.
- Stack Racks® come in different sizes with various floor plans. Also, there is a variety of amenities and optional features that can be added to every project. Shipping/Delivery Fees vary and are not included in our pricing. Ask us for details.
Contact Us NOW
We would like to show you how Stack Racks® have brought a new level of excellence and affordability to the future of Affordable Housing that is truly unique! For details and information about your next Affordable Housing Project, whether it be for Homeless Persons Facilities, Section Eight Housing, Workforce Housing, or future Low Income Neighborhood Housing, please contact us today.
Have a question about our work? We’re here to help.
Contact Us
Email: brian@stackrackcity.org
